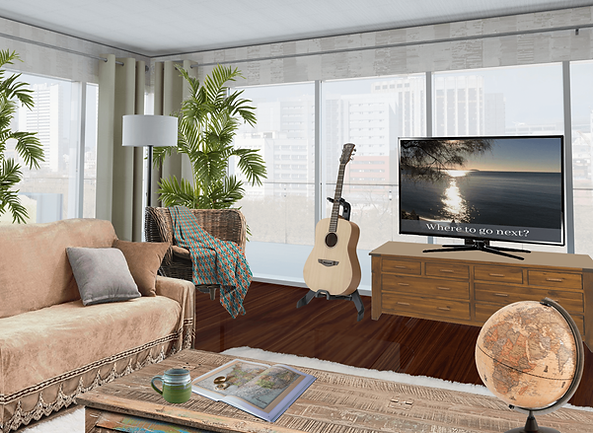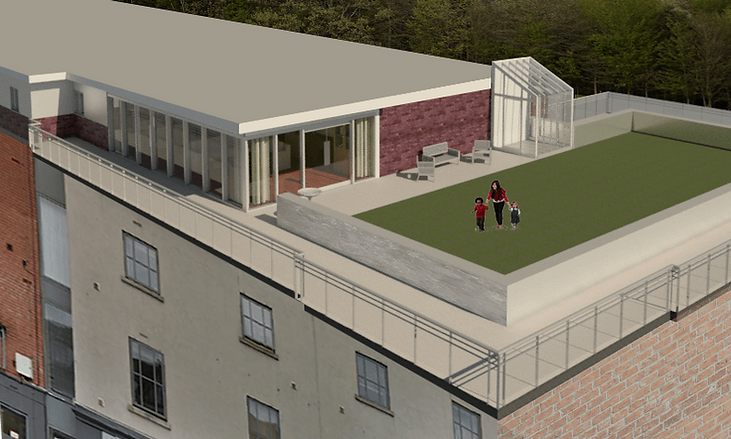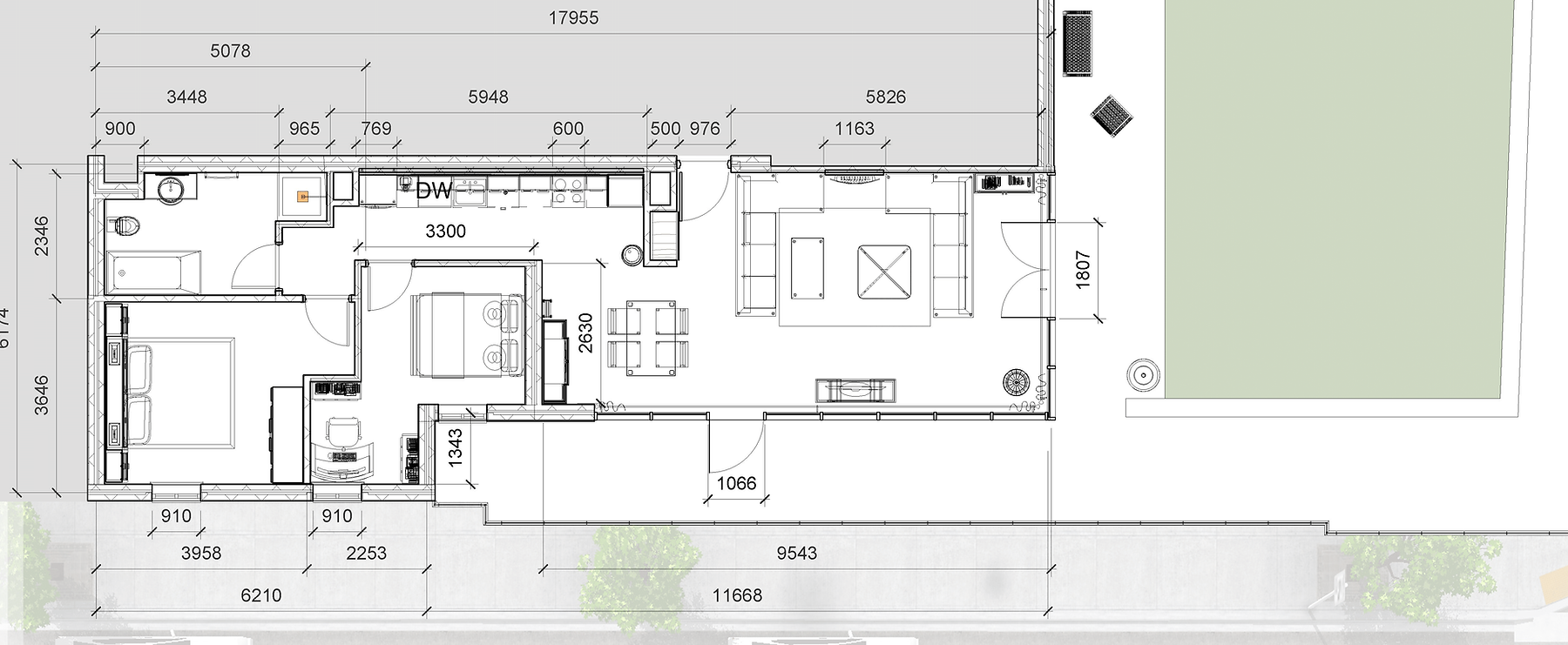
BOHEMIAN APARTMENT
HARBORNE
Harborne High Street Apartment
This project allowed me to design residential space rather than commercial. I was given an existing building located in Harborne. This apartment building had four floors with 8 rooms on each, and it was my job to redesign one of the top floor rooms and combine it with the neighbouring small communal room to make one giant pent house suit.
We were provided with the blue prints of the building by the architect who had constructed the site, which we then had to reconstruct digitally on AutoCAD, Revit and Photoshop.
The penthouse suit could be suited for a client/clients of my choice. When doing research on the project, Bohemian design stood out to me and looked like an attractive and modern way of living. I also gave the apartment a theme of travel which is hinted in some of the added features included in the renders.
The project thought me a lot about how to deal and respond to clients, as well as developing my AutoCAD and Revit skills, making my floor plans much more detailed and accurate then they had been previously.





.